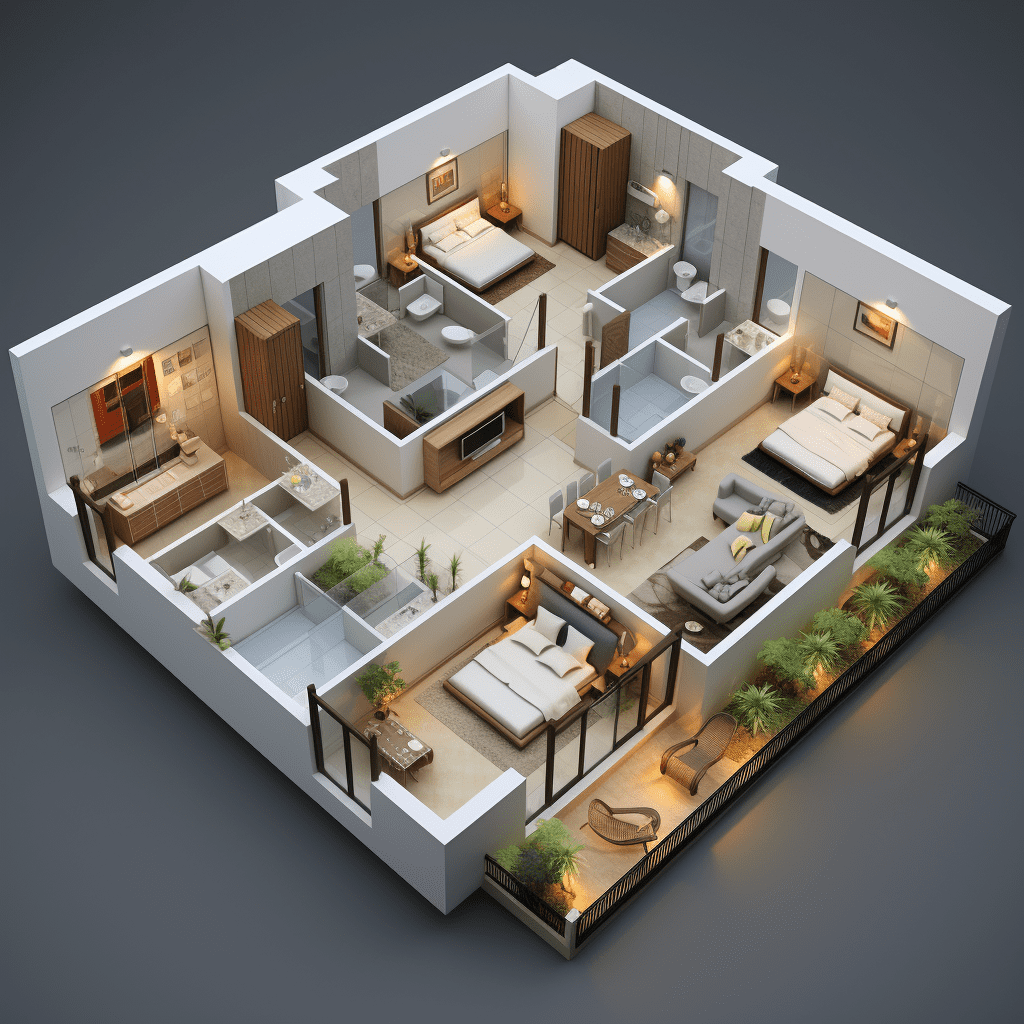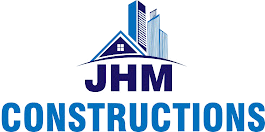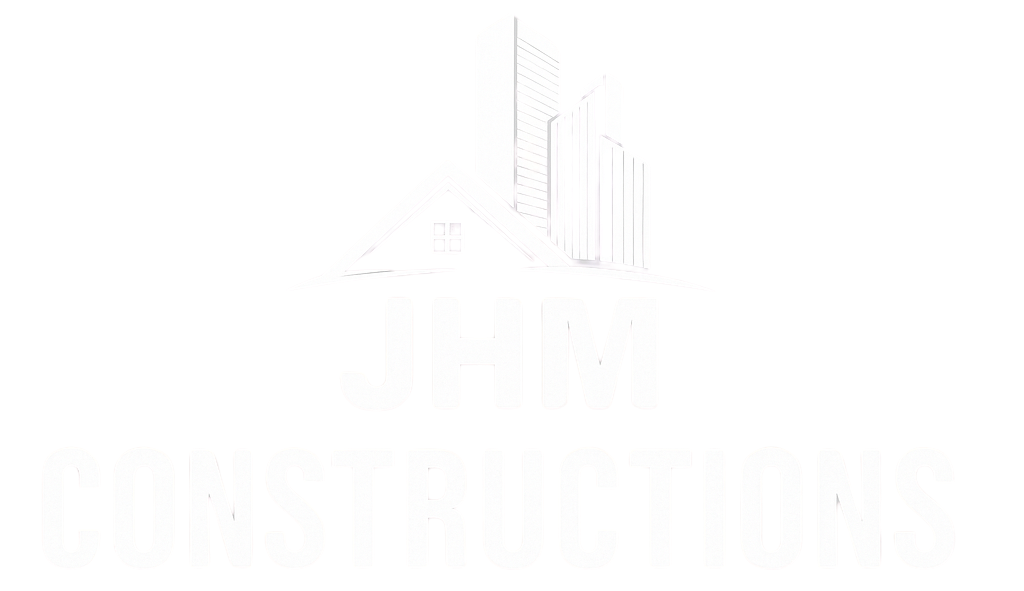3D FLOOR PLAN
FIND EVERYTHING FOR YOUR HOME, RIGHT HERE AT CHATTELS DESIGN
Suite of Services for You!
3D Floor Plan
Design
Visualize your space like never before with immersive 3D floor plans — showing room layouts, furniture placement, and flow in a realistic top-down view.
Interactive 3D
Layouts
Get fully-detailed 3D floor layouts that highlight walls, windows, doors, and interiors — perfect for understanding spatial design and planning ahead.
Smart Space Visualization
Our 3D floor plans offer a clear, engaging look at your home's design — helping you explore possibilities and make confident decisions before construction begins.
ABOUT US
3D FLOOR PLAN
At JHM Construction, our 3D floor plan services provide a dynamic, interactive view of your space, allowing you to experience the layout in a detailed, lifelike way before construction begins. These advanced 3D models give you a clear understanding of room sizes, flow, furniture placement, and spatial relationships—making it easier to visualize how your design will come together. Ideal for residential, commercial, or industrial projects, our 3D floor plans help you make informed decisions on design adjustments, material choices, and overall functionality. With high-quality, accurate visualizations, we ensure that every aspect of your project aligns with your vision, enhancing both planning and communication.


