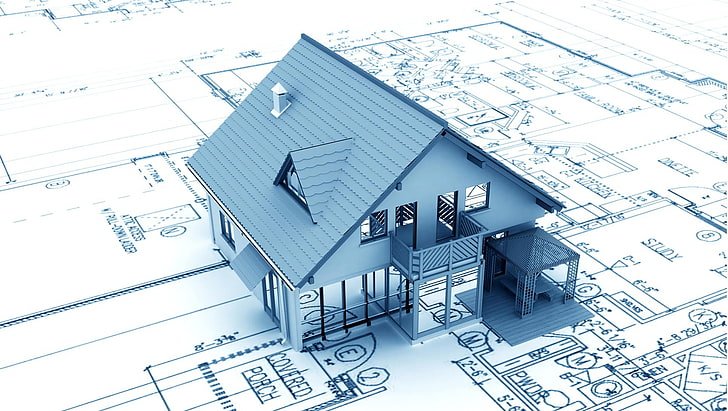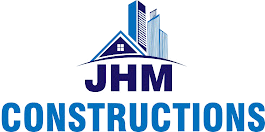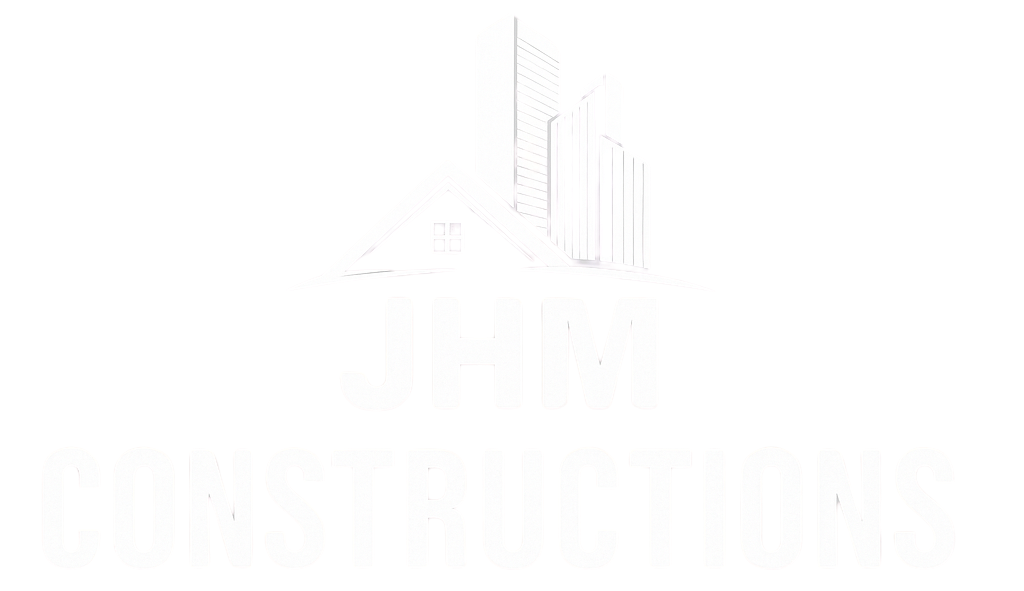ARCHITECTURAL DRAWING
FIND EVERYTHING FOR YOUR HOME, RIGHT HERE AT CHATTELS DESIGN
Suite of Services for You!
Architectural
Drawing
Precision-driven drawings that translate your ideas into clear, build-ready technical plans — combining creativity with structural accuracy.
Detailed CAD
Drawings
We deliver professional CAD-based architectural drawings including elevations, sections, and working drawings — tailored for engineers, builders, and clients alike.
Building Layout & Elevation Plans
From floor layouts to façade elevations, our architectural drawing services offer clarity, compliance, and creativity in every line.
ABOUT US
ARCHITECTURAL DRAWING
At JHM Construction, our architectural drawing services form the blueprint of every successful project. These detailed technical drawings translate your vision into precise, buildable plans—covering everything from floor layouts and elevations to sections, site plans, and structural details. Created using advanced CAD and design software, our drawings ensure accuracy, clarity, and full compliance with local building regulations and standards. Whether it’s a residential, commercial, or industrial project, we provide comprehensive architectural documentation that guides every phase of construction, supports efficient planning, and helps bring your dream structure to life with confidence and precision.


