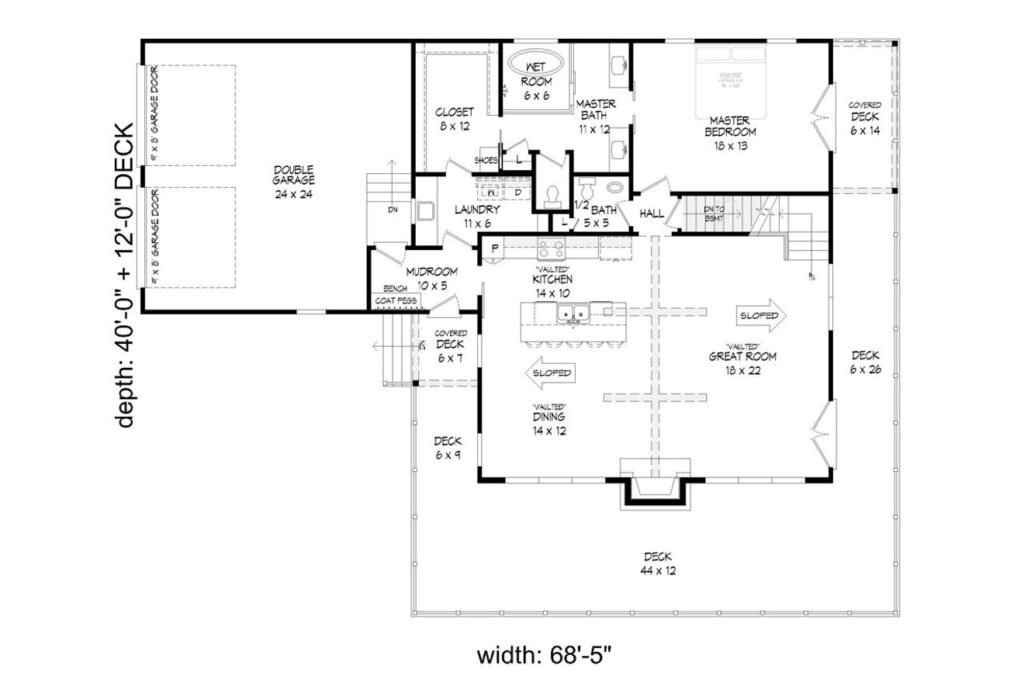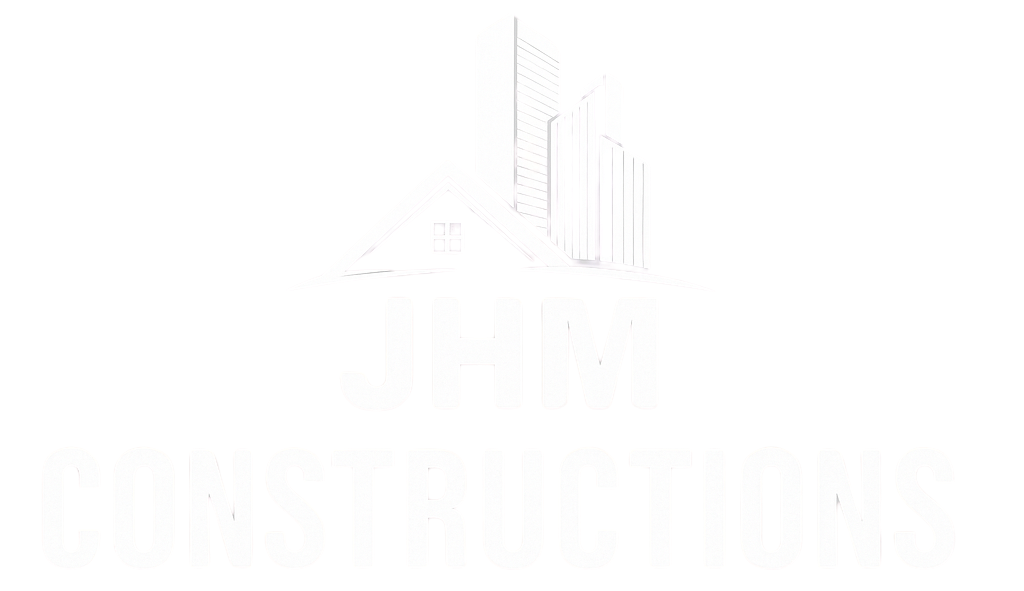FLOOR PLAN
FIND EVERYTHING FOR YOUR HOME, RIGHT HERE AT CHATTELS DESIGN
Suite of Services for You!
Floor Plan
Design
Smart and detailed floor layouts tailored to your space — ensuring maximum comfort, functionality, and flow for everyday living.
2D & 3D Floor
Plans
Get professionally crafted 2D and 3D floor plans with precision measurements, optimal space usage, and customized zoning for your dream home.
Custom Floor Planning Solutions
From room positioning to space alignment, we create floor plans that reflect your lifestyle, budget, and design vision. Vastu-ready and future-proof.
ABOUT US
FLOOR PLAN
At JHM Construction, we understand that a well-designed floor plan is the foundation of a functional and comfortable space. Our floor plan services focus on optimizing layout, flow, and spatial balance to suit your lifestyle or business needs. Whether it’s a residential, commercial, or industrial project, we create detailed 2D and 3D floor plans that clearly define room sizes, furniture placement, circulation paths, and utility areas. Each plan is customized to enhance usability, comply with building codes, and integrate seamlessly with architectural and Vastu guidelines. With precision and creativity, we turn ideas into practical, efficient spaces that truly work.


