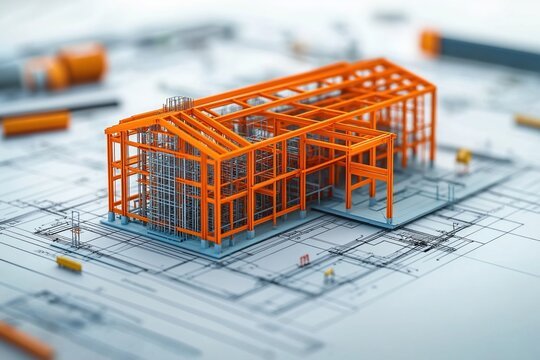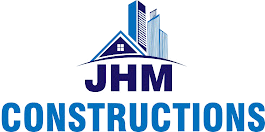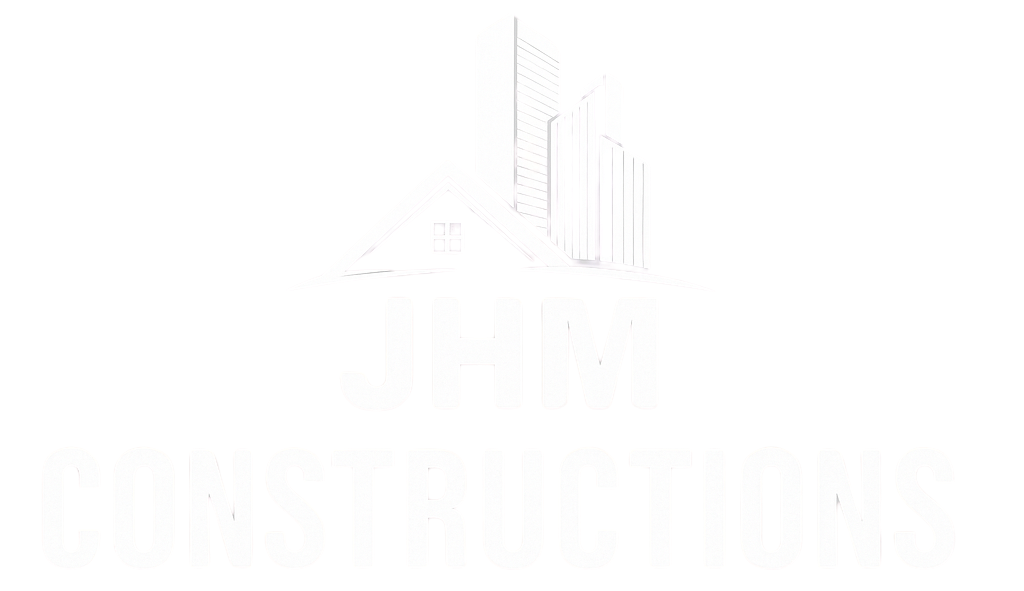STRUCTURAL DRAWING
FIND EVERYTHING FOR YOUR HOME, RIGHT HERE AT CHATTELS DESIGN
Suite of Services for You!
Structural
Drawing
Accurate and engineer-approved structural drawings that ensure safety, stability, and compliance for all types of construction projects.
RCC & Steel
Detailing
From RCC slab designs to steel beam detailing, our structural drawings are designed to support reliable, long-lasting construction — tailored to your site conditions.
Structural Design
Documentation
From concept to blueprint, get expert-designed home plans that balance functionality, aesthetics, and modern-day living needs.
ABOUT US
STRUCTURAL DRAWING
At JHM Construction, our structural drawing services provide the critical framework for safe, stable, and reliable construction. These technical drawings detail the load-bearing elements of a building, including columns, beams, slabs, foundations, and reinforcement layouts—ensuring the structure can withstand environmental and usage stresses. Created by experienced engineers using advanced software, our structural drawings are precise, code-compliant, and tailored to integrate seamlessly with architectural designs. Whether for residential, commercial, or industrial projects, we deliver accurate and clear documentation that guides the construction process and ensures long-term structural integrity.


